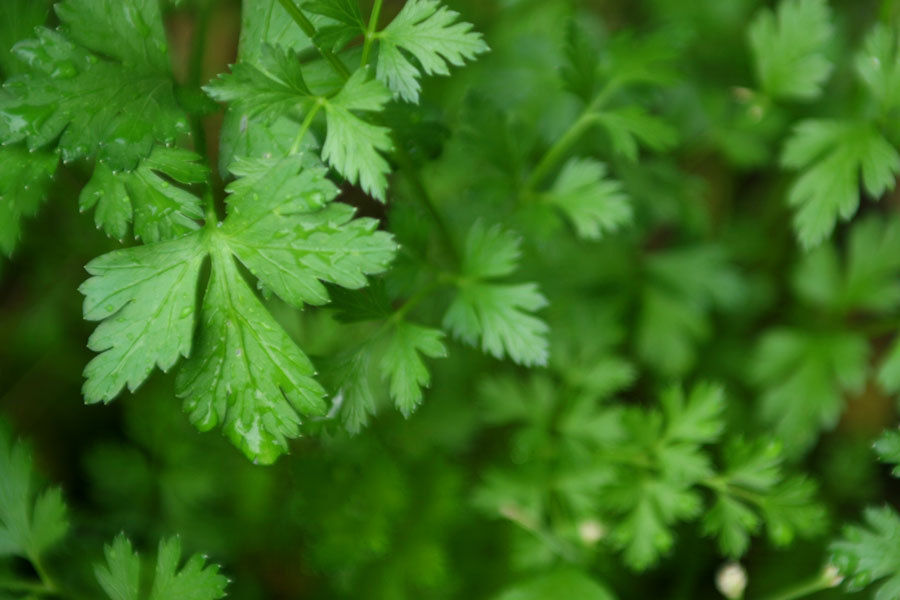
BEFORE THE BULLDOZER
A Nottingham allotment site destined for change
Development Plans
This page aims to help the visitor quickly access some useful parts of the development plans submitted for planning consent on behalf of the RBRGHA. It should be stressed that for detailed information the full planning documentation should be accessed via the Nottingham City Council website Here . Individual links to the source are also provided with each plan.
The Current Situation
[Please also see section Gallery\Development for notices posted on the allotment site]
UPDATE AUGUST 12 2016
In their Appeal Decision Report dated 8 May 2014, the Planning Inspectorate set 27 Conditions which must be met by the developers and submitted to Nottingham City Council (Planning) for approval. The current status of Discharge of Conditions, with links to the documentation on the Nottingham City Council website, is listed below {click links to access}:
16/01324 received 6 June 2016. Details submitted to discharge conditions 1 (phasing plan) and 22 (contamination) of planning permission reference 15/03129/PVAR3. Status: Decided.
16/01325/PDS4 received 6 June 2016. Details submitted to discharge conditions 9 (alltotment details) and 10 (management plan) of planning permission reference 15/03129/PVAR3. Status: Pending Consideration.
16/01326/PRES4 received 4 June 2016. Approval of reserved matters for outline planning permission reference 15/03129/PVAR3. Details of the appearance, landscaping, layout and scale relating to phase 1 concerning re-provision of allotments. Status: Pending Consideration.
16/01415/PDS4, received 16 June 2016. Details submitted to comply with conditions 12, 13, 14, 15, 16 and 17 (ecology/biodiversity/landscaping) of planning permission reference 15/03129/PVAR3. Status: Pending consideration.
CHRISTMAS 2015
The developers have stated that 'Clearance and subsequently construction activity are scheduled to commence on site in the New Year'. To meet the Conditions set by the Planning Inspector in the Appeal Decision Report, this will require on-site activity prior to construction in order to provide evidence that the Conditions have been met. This evidence will be submitted to the local planning authority (Nottingham City Council) in the form of a Reserved Matters application which will be open to consultation; we understand that this is imminent. We have already seen that a firm has cut down part of a hedgerow in order to determine the extent of a Japanese knotweed outcrop in that vicinity prior to its removal; there are strong legislative procedures to be adhered to and a licensed contractor is being used for the work, aided by an arboriculturalist to ensure that the removal of the hedge components does not contravene the categories defined in the arboricultural survey reported in 2013.
Other outstanding work to meet the Conditions include a bat survey on 120 Russell Drive prior to demolition, a survey of amphibia, details of the retention/ enhancement of existing trees and hedgerow both within and around the perimeter, an arboricultural method statement specifying measures for the protection of those trees and hedgerows being retained, a repeat survey to identify and map pernicious weeds and define how they will be dealt with, a management plan for the replacement allotments, further details on the Public Open Space areas including maintenance and management, a management plan to safeguard the water environment of Martin's Pond and Bilborough Brook, a habitat retention/creation/management plan for the whole site including areas which will have public access. Plus a whole raft of Conditions relating to flooding/ drainage, contamination, energy, housing, management and others. Twenty-five comprehensive Conditions in all.
The following selection of plans are in alphabetical order of:
Allotment layout plan : [the design of the allotment areas in the context of the whole site]
Allotment concept layout : [the new layout of plots and their size]
Bilborough Brook Improvements : [the re-routing and other changes]
Boundary treatment strategy : [involving the periphery of the site and internal boundaries]
Drainage plan, indicative : [the drainage of the site, the sustainable urban drainage scheme, and the re-routing of the Bilborough Brook]
Landscape Masterplan, Illustrative: [the landscape architect's plan for the whole site]
Parameter Plan : [the planned usage of sections of the site]
Phasing Strategy : [the order of works]
Phasing Plan from Variations of Conditions application 15/03129 : [pending approval]
Tree constraints plan : [assessment of trees and hedges including root protection zones]
Wildlife and Ecology, new area : [plan for area in the north-east of the site]
CLICK ON THE IMAGES TO ENLARGE
SELECT {link} TO ACCESS SOURCE DOCUMENTATION
Allotment layout plan: From Design & Access Statement, p50 - {link}

Allotment concept layout : From Allotment Delivery Strategy, p5 - {link}

Bilborough Brook, Martin's Pond and Harrison's Plantation improvements : From Design & Access Statement p52 {link}

Boundary Treatment Strategy: From Design & Access Statement, p58 {link}

Drainage plan, indicative : From Flood Risk Assessment & Drainage Strategy, p48 {link}

Ecology Proposals : From Design & Access Statement p27 - {link}

Landscape Masterplan, Illustrative : From Design & Access Statement p34 and p65 {link}

Parameter Plan : From Design & Access Statement p59 {link}

Phasing Strategy : From Design & Access Statement p63 {link}

Phasing Plan : From Variations of Conditions 15/03129 pending approval {link}

Public Open Space Provision : From Design & Access Statement p55 {link}

Tree Constaints Plan: From Arboricultural Report {link}
See also this website's page Biodiversity\Trees & Planning for information on retention categories etc.

Wildlife and Ecology Area : From Design & Access Statement p 54 {link}
